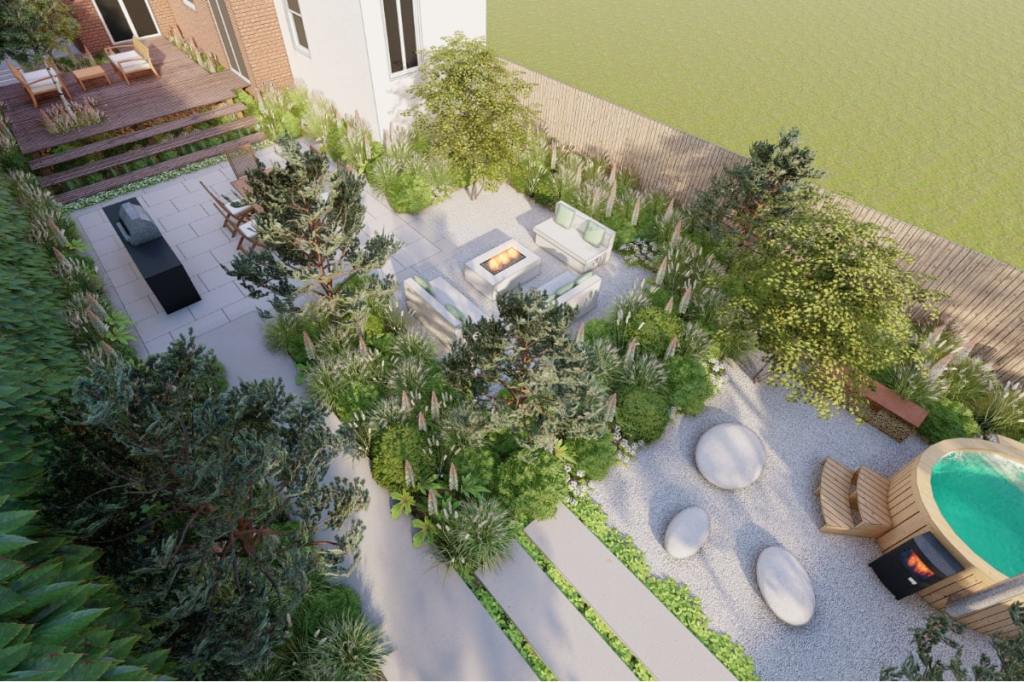
Taking inspiration from our client’s Nordic heritage, we wanted to bring a slice of Nordic landscapes into this garden design in Bournemouth by using well-connected geometric shapes and providing several entertaining and relaxing spaces. The garden will use a small palette of well-constructed natural materials, creating a minimalist Scandinavian effect.
Entering the garden, the client will step out onto a large decking area to create a seamless transition from inside to outside. This space has been designed to be used for relaxation as well as an extra room to the house when entertaining friends and family. A feature tree growing through a cut out in the decking will provide interest from inside the property as well as screening from the rest of the garden and neighbouring properties.
Stepping down to the outdoor cooking and dining space, three floating decked steps have been designed carefully to create a natural transition between the different levels within the garden.
The outdoor dining space, constructed on porcelain paving helps connect the upper and lower garden together. This is the space where friends and family will come together and enjoy the garden. Interlocking with this area is an enclosed firepit seating area with a single feature tree.
A raised concrete walkway with planting either side links the dining area and hot tub space together. The log burning hot tub with giant pebble seats help form this secret area. Surrounded with planting and trees, this carefully thought out garden design in Bournemouth will become a relaxing space to enjoy the summer and winter evenings.
The planting throughout the garden design in Bournemouth will reflect a rustic feel to soften the hard landscaping and be left to naturally change through the seasons. It will help screen and divide spaces through the garden whilst thriving in the existing sites conditions. Styled on a Nordic woodland palette, it will provide the garden with year round interest as well as encourage wildlife.


